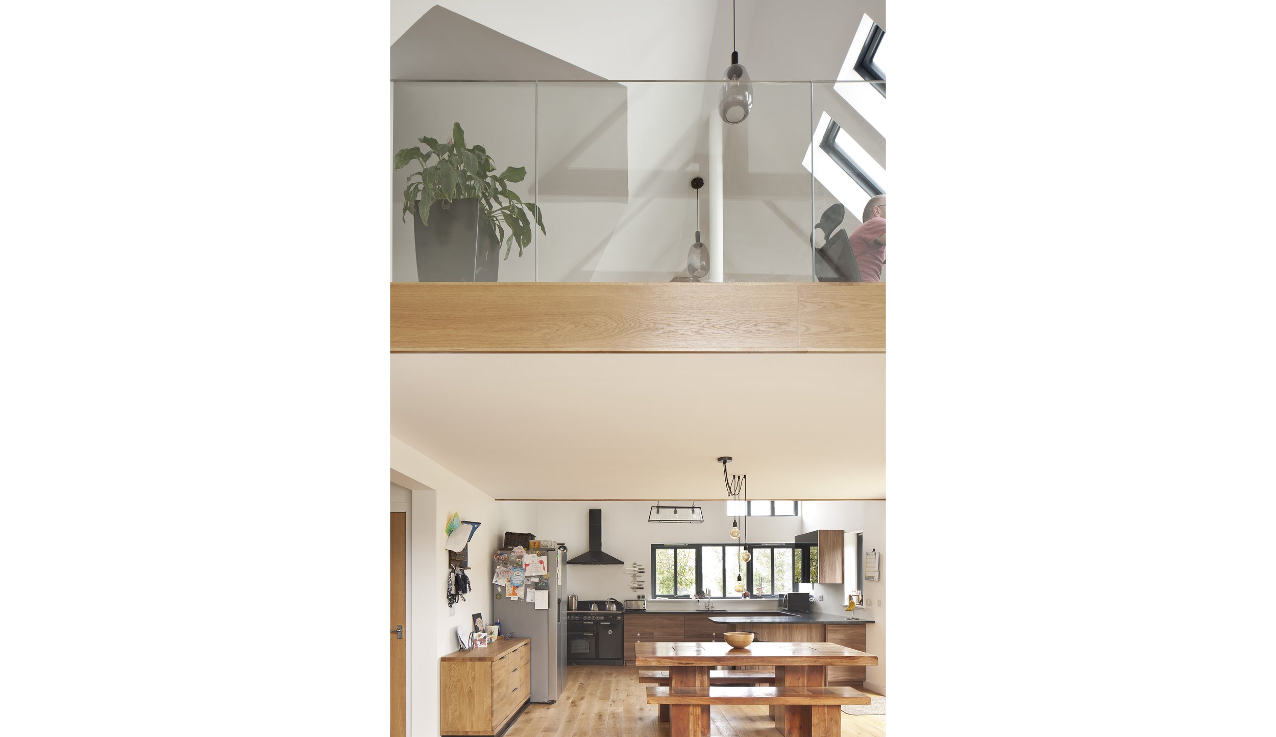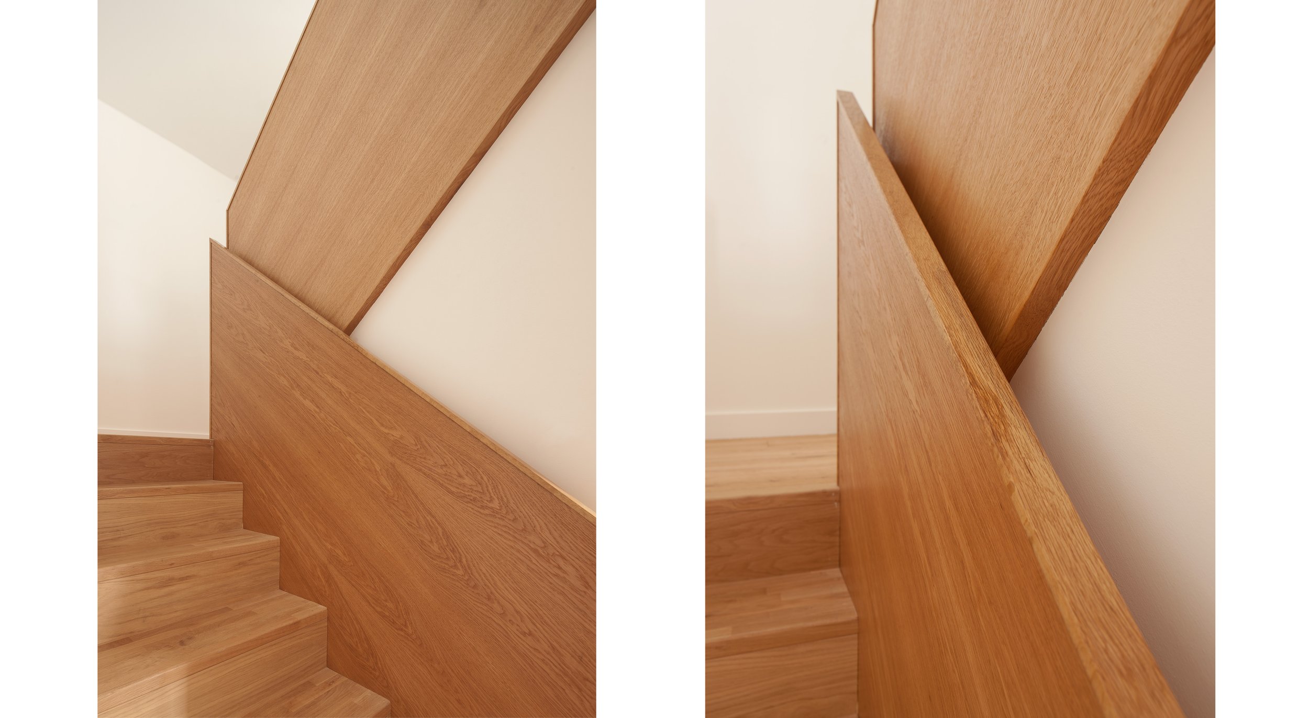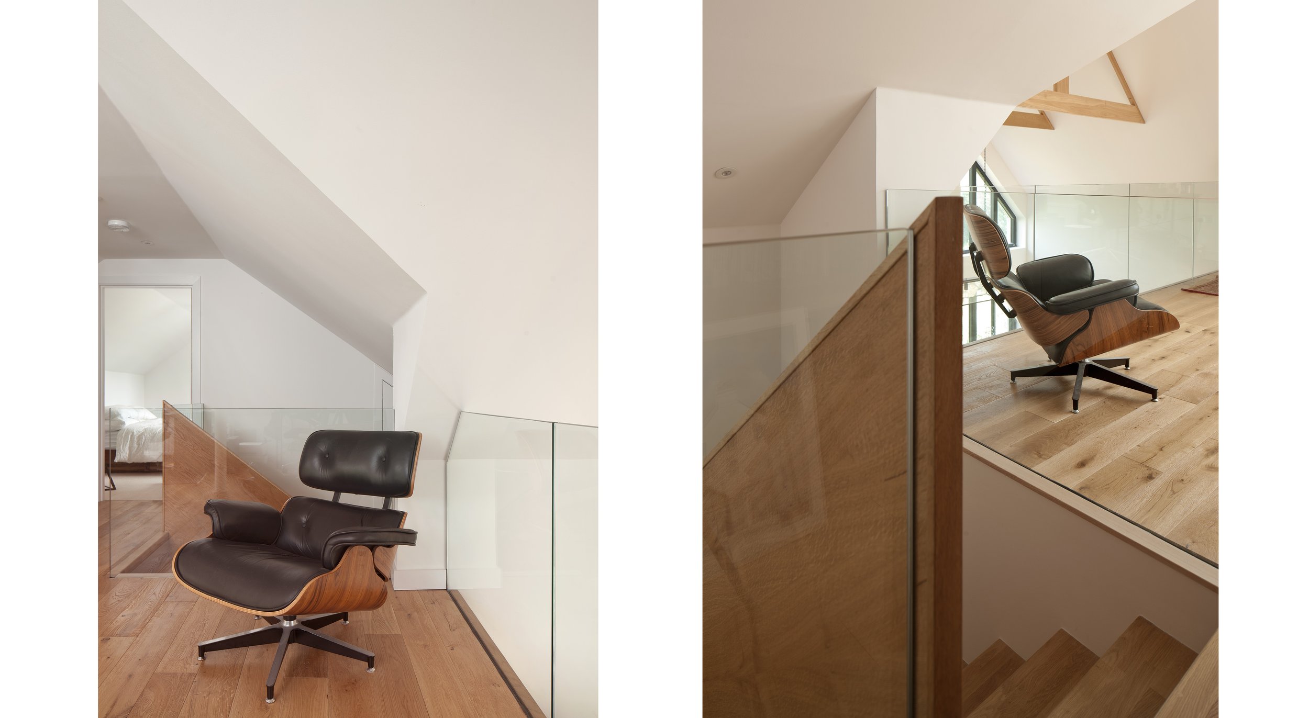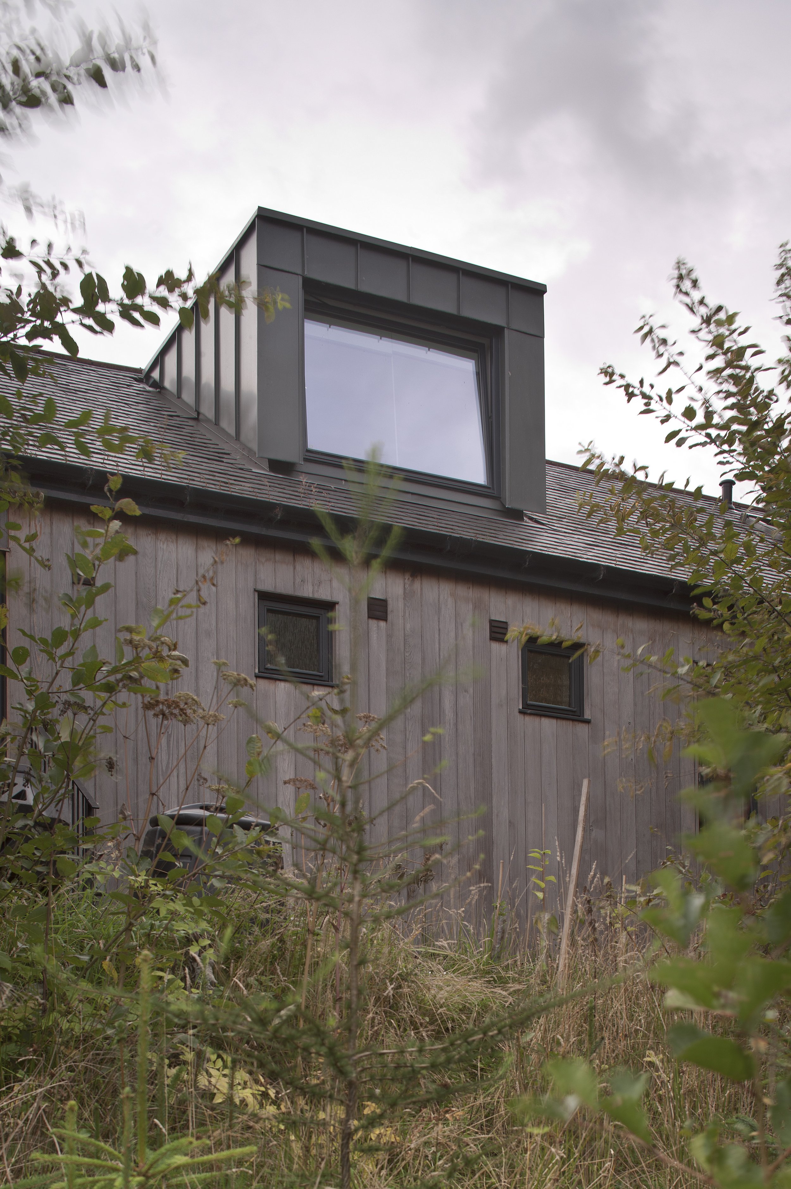Little Carmont
Alterations and Extensions
Little Carmont
The Brief
Hyve Architects were approached and appointed to convert an existing unused attic space.
LOCATION
Stonehaven, Aberdeenshire
YEAR COMPLETED
2022
KEY INFORMATION
Alterations converting an existing attic to form principal bedroom and en-suite with contemporary zinc dormer for additional headroom. A mezzanine created for home working.
The Design
A principal bedroom and en-suite formed, with a contemporary zinc dormer installed to create additional headroom and maximise views of the vast rural location.
A contemporary oak staircase and frameless glass balustrading was designed and constructed to provide access from the ground floor to the proposed first floor. A new mezzanine stretches over the existing open plan ground floor creating a open home working office space above.




