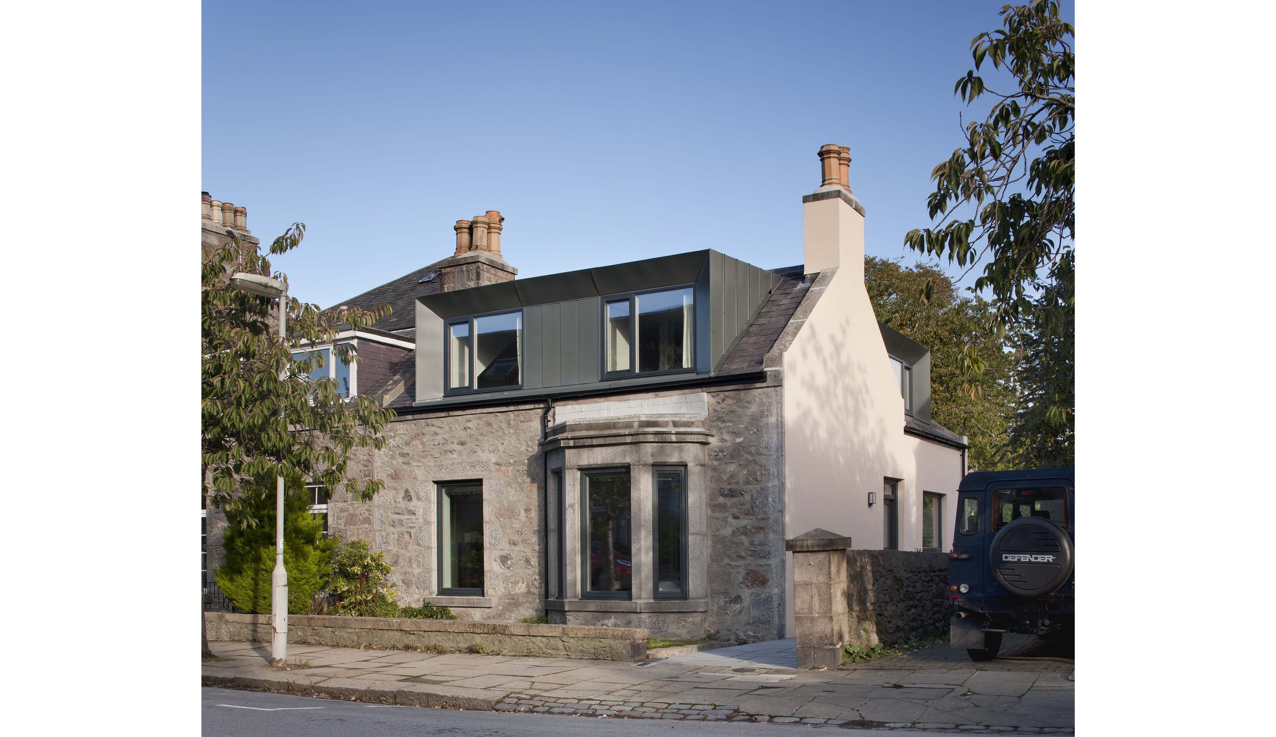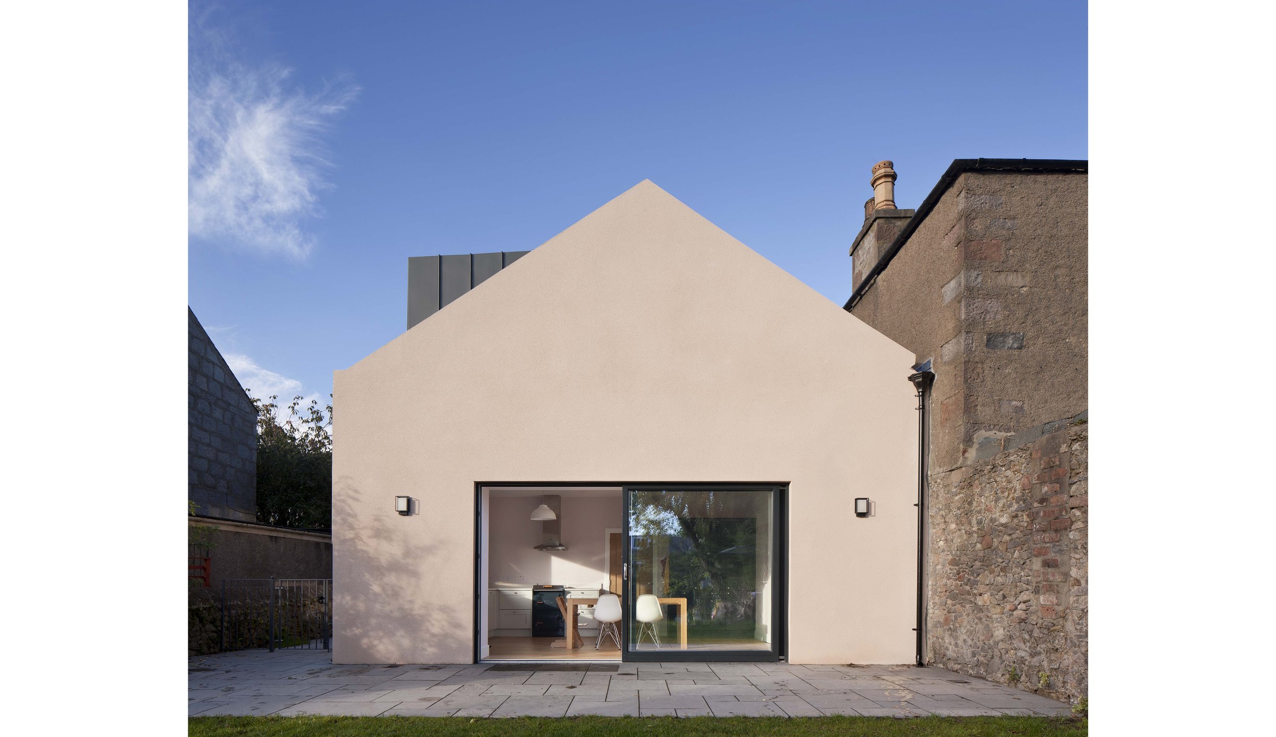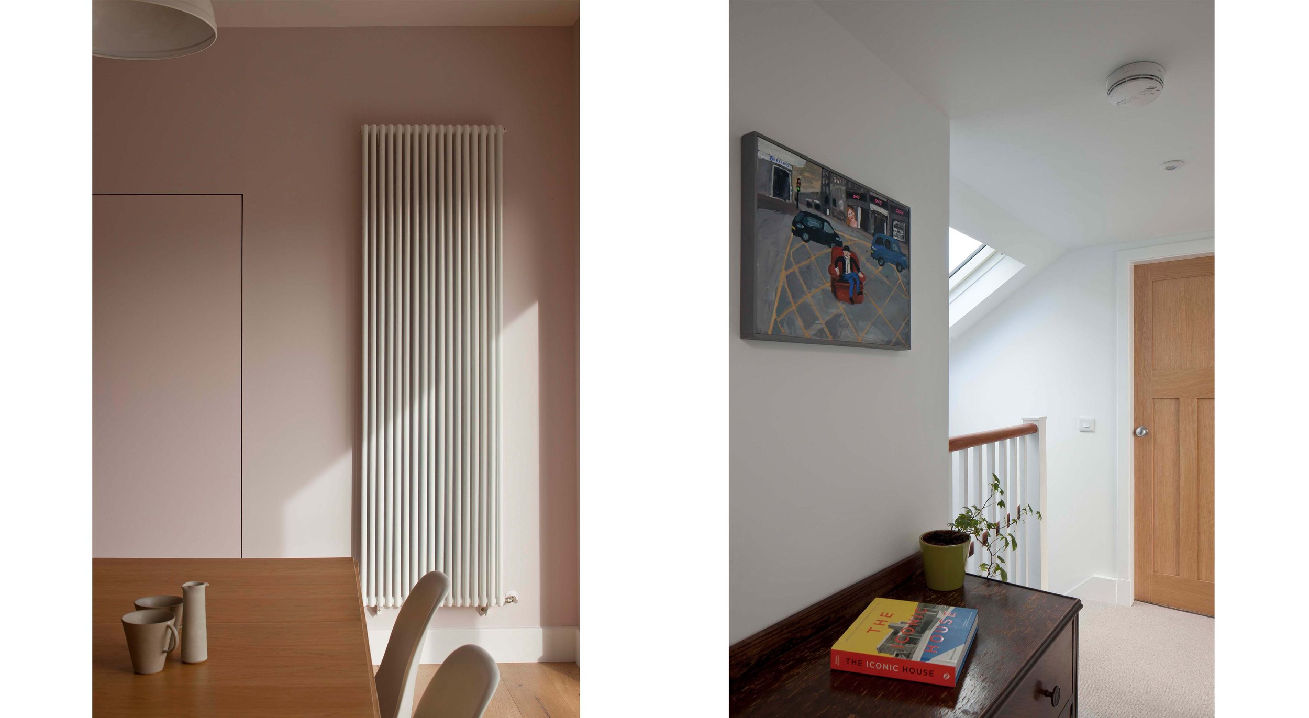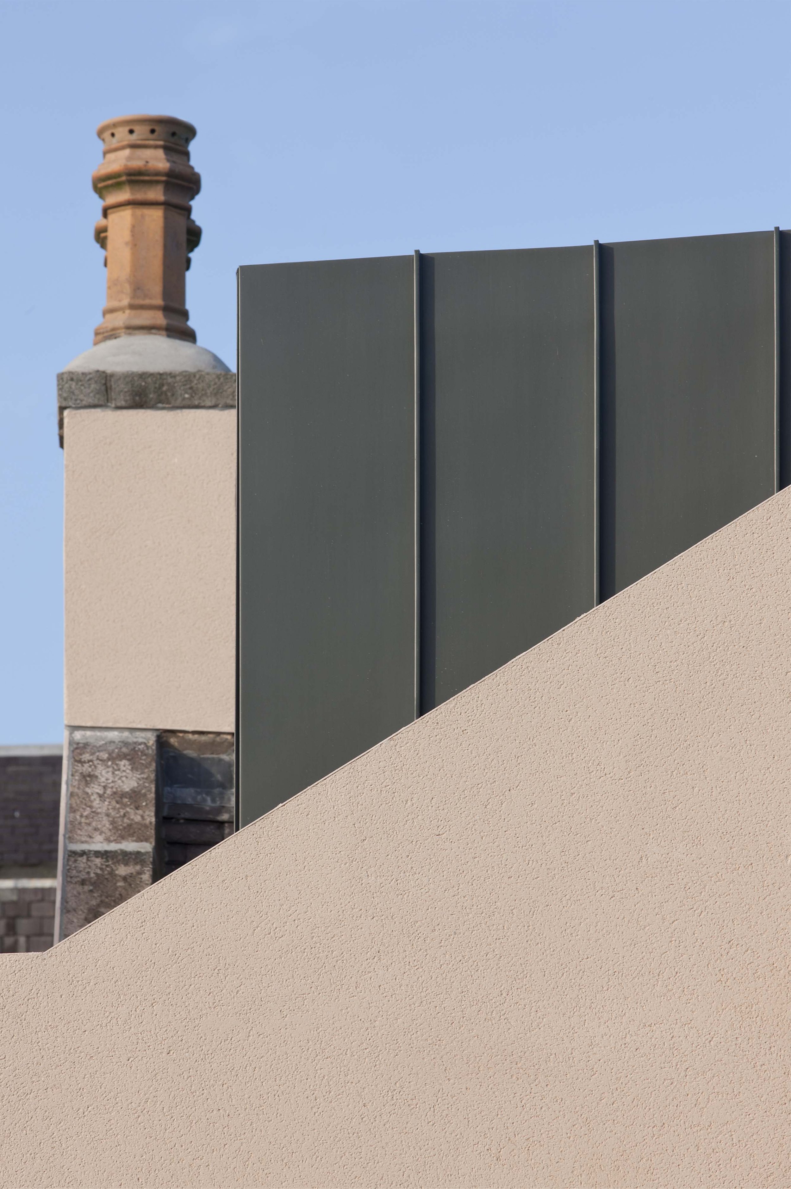Bonnymuir
Renovations and Conversions
Bonnymuir
The Brief
Hyve Architects were appointed to renovate and refurbish a 1800s semi-detached granite property in Aberdeen City Centre. The existing house was vacant and falling into disrepair for some time and in need of work to bring it up to update with modern standards for a young family.
LOCATION
Aberdeen City
YEAR COMPLETED
2021
KEY INFORMATION
A renovation of an existing semi-detached property with contemporary replacement zinc dormers.
The Design
A hidden ground floor toilet and utility room, and kitchen, dining space were added to the rear on the house with a large set of sliding doors overlooking the large garden. A lounge space was formed to the front of the property. Two existing dilapidated dormers to the front and side elevations were replaced with contemporary insulated zinc dormers distinguishing between old and new. The existing roof with insulated and re-slated. The first-floor accommodation comprised of three bedrooms and a family bathroom.
The proposed new zinc dormers were constructed by French artisans combined with sharp detailing, highlighting the contemporary nature of the structures providing a striking intervention to the streetscape. The side and rear elevations provide a bold pink smooth render which was inspired by the clients appreciation of Aberdeenshire’s castles. The roof of the existing house was insulated using sheep’s wool offering a sustainable and breathable material that retains heat in the winter while keeping the house cool in the summer.






