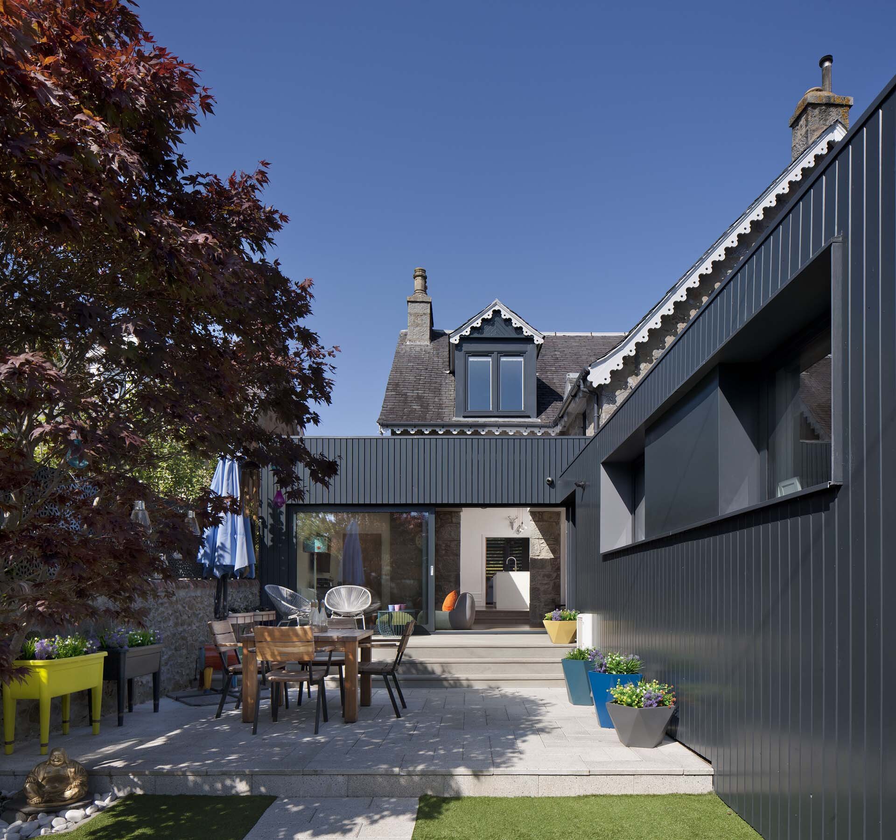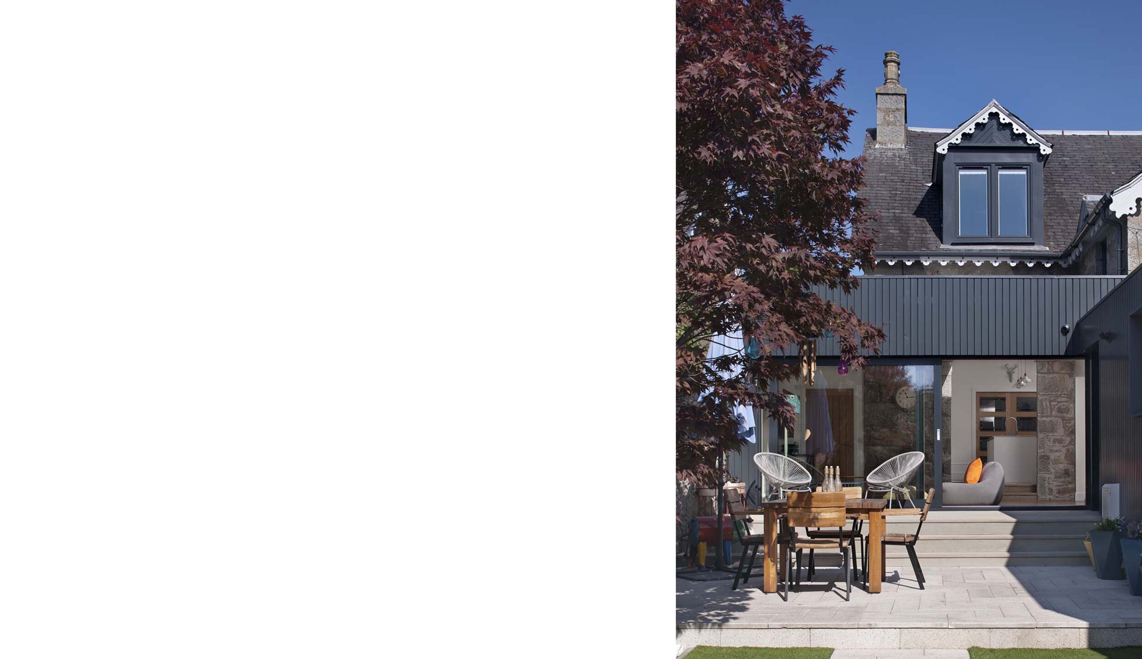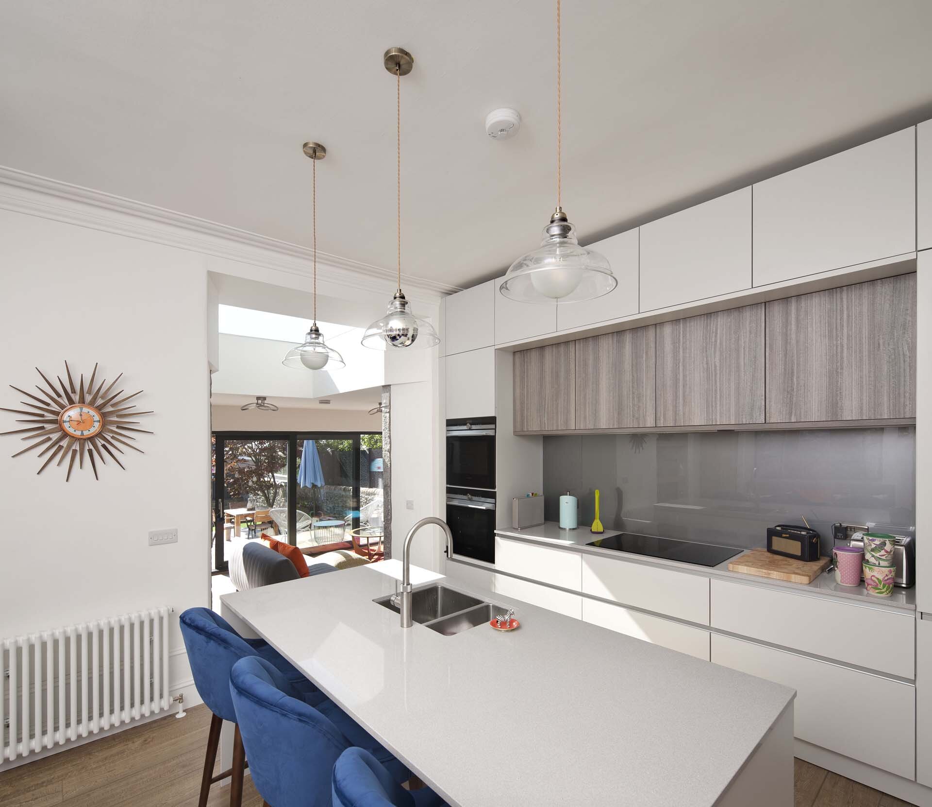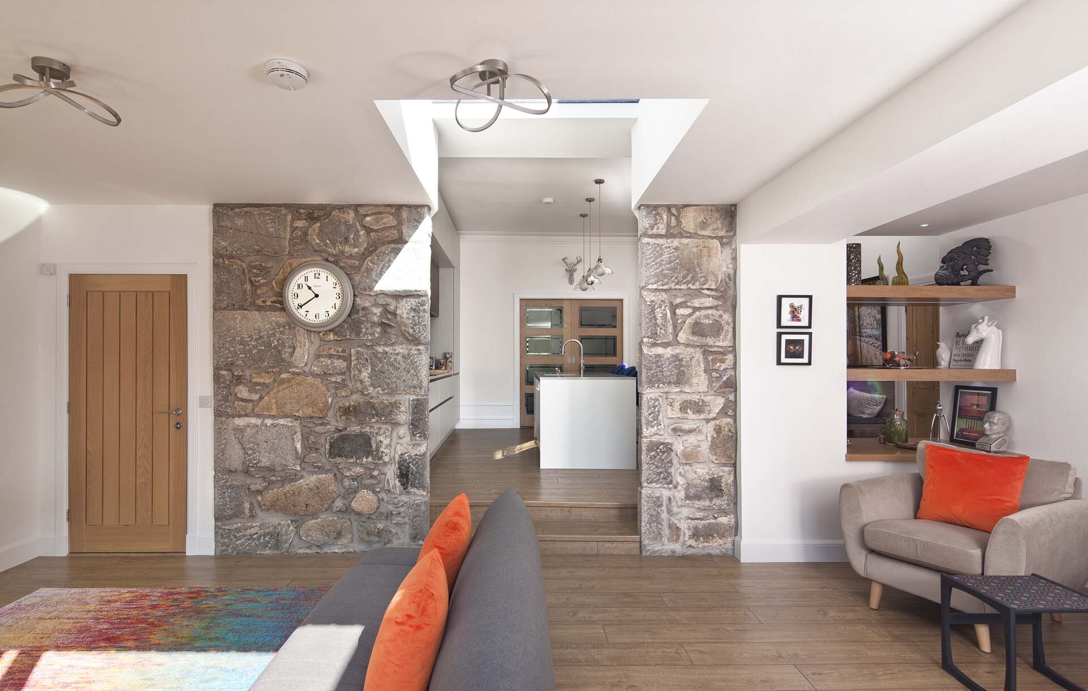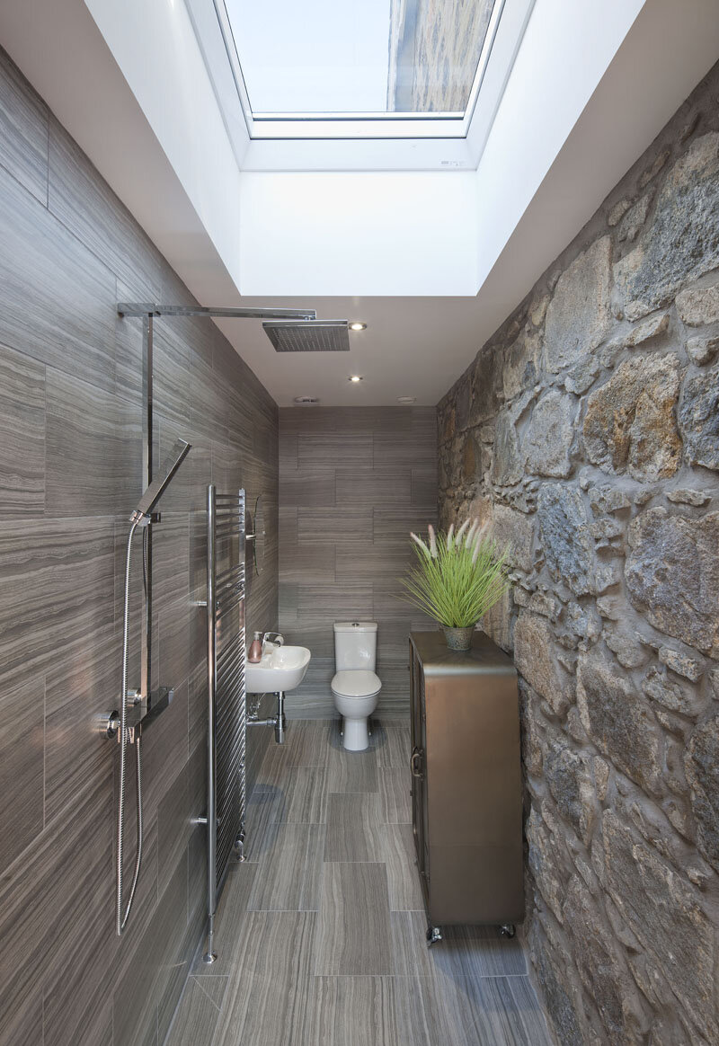Bieldside
Alterations and Extensions
BIELDSIDE
The Brief
The clients approached HYVE Architects having previously tried to sell the house as the layout really did not suit family living. The kitchen was at the end of a single storey extension to the rear of the house, which was completely disconnected from the living and dining room. The main design concept was to move the kitchen and dining space from the end of the existing extension into the centre of the home.
LOCATION
Bieldside, Aberdeen
YEAR COMPLETED
2019
KEY INFORMATION
A semi-detached period property in Aberdeen. Single storey extension, alterations and upgrading of interior.
The Design
The house is an attractive semi-detached period property. The accommodation comprises three
bedrooms and a bathroom at first floor and a living/dining room, bathroom, further bedroom and
the kitchen on the ground floor. The house has gardens to the front and the rear, with main access
from the rear garden, along with off street parking and a garage.
A new extension was formed to create a family room, with
large south facing sliding doors forming a connection from the inside to the garden. This room links
into a newly located entrance hall, with a utility tucked in behind the family room. A shower room
was introduced to the side of the house leaving the existing external wall exposed, creating a real
feature of the otherwise narrow space. This allows the former kitchen to become a spare bedroom
and the bathroom a study. A rooflight above the opening into the new kitchen, brings light deep into
the plan of what has become the heart of the home. The client worked with a local contractor who
they had used before with HYVE being appointed as contract admin to oversee the works on site.
The existing extension was insulated externally and then clad in timber to harmonise with the new
extension, allowing the outdoor space to tie into one space. Russwood timber cladding with hidden
fixings together with hidden gutters has been used to create a sharp contrast between old and the
new. A contemporary yet sympathetic extension to an existing building continues its narrative.

