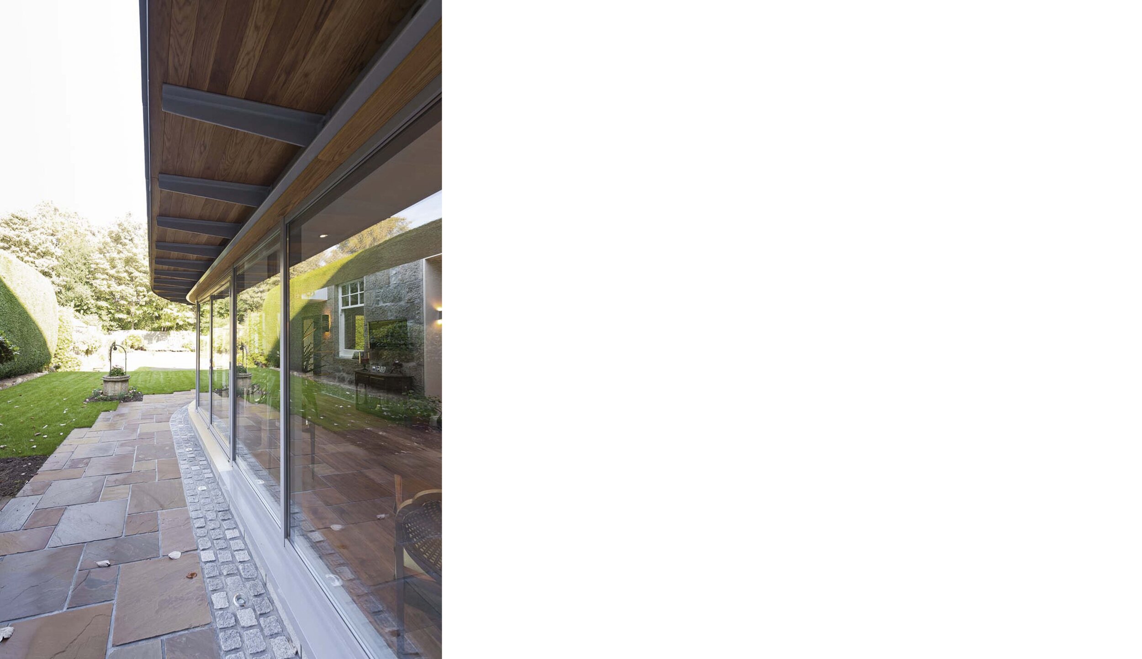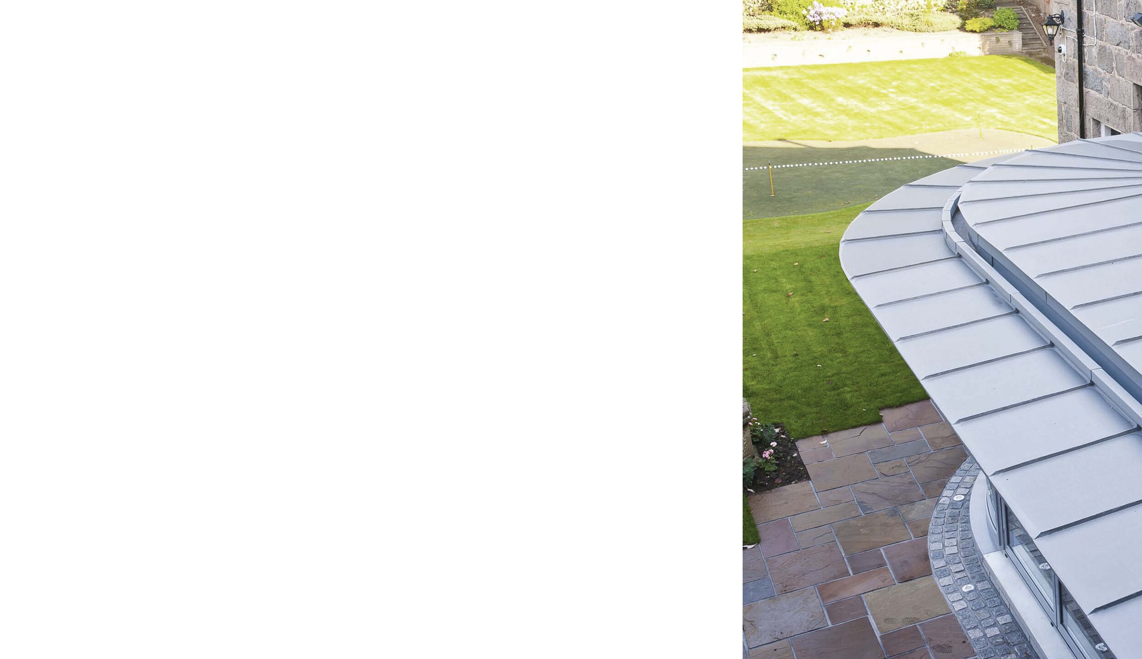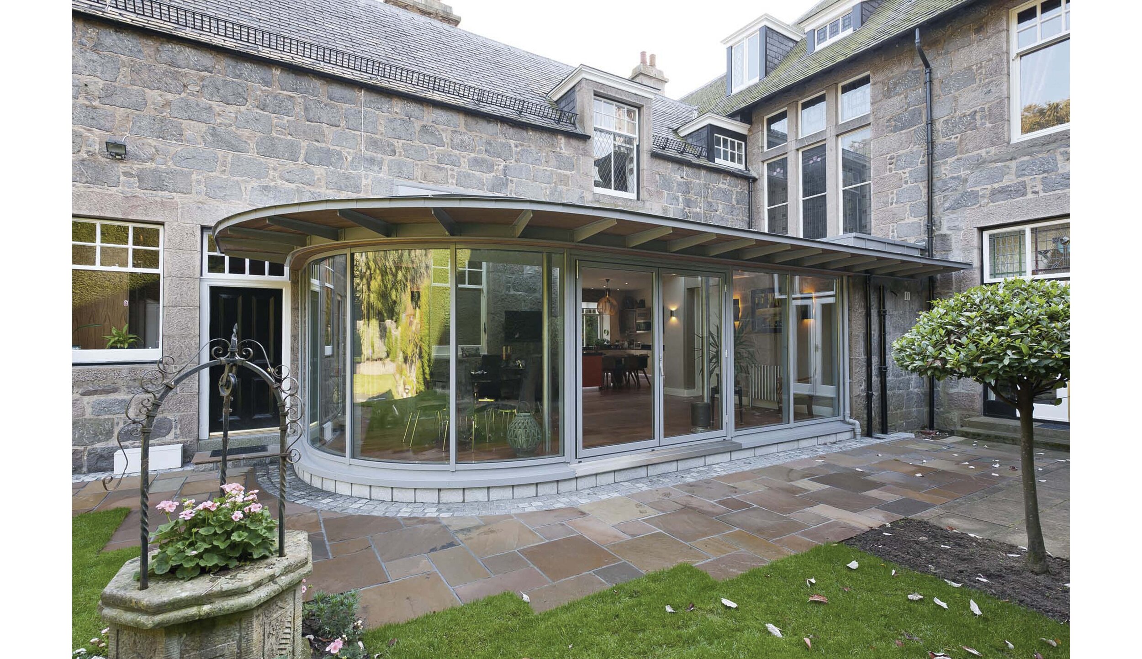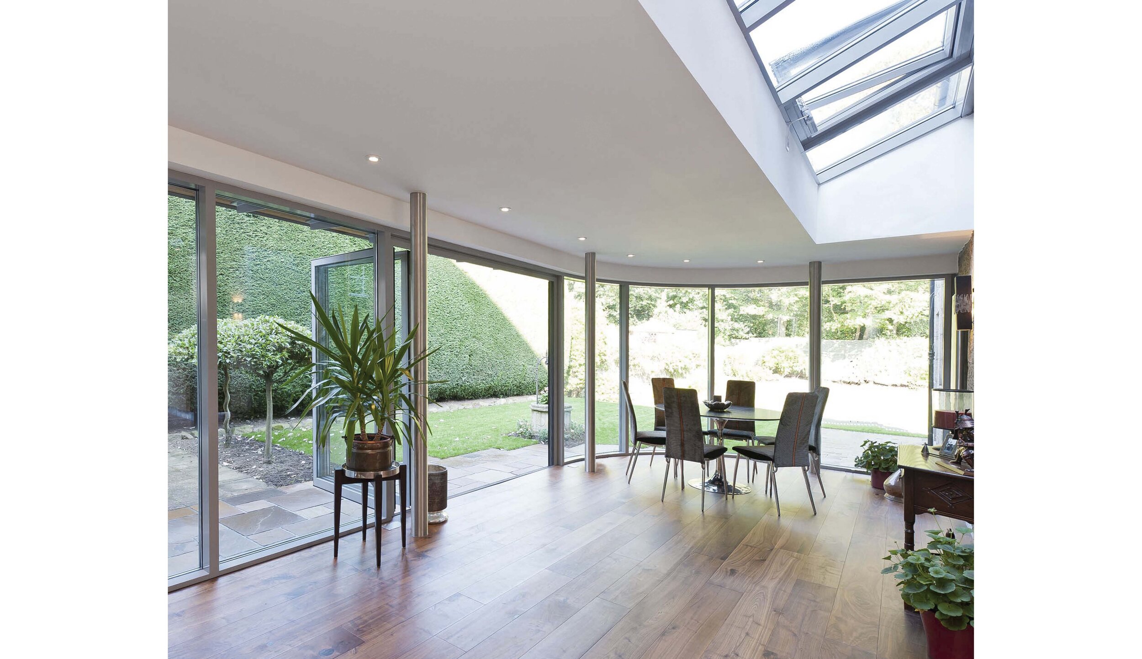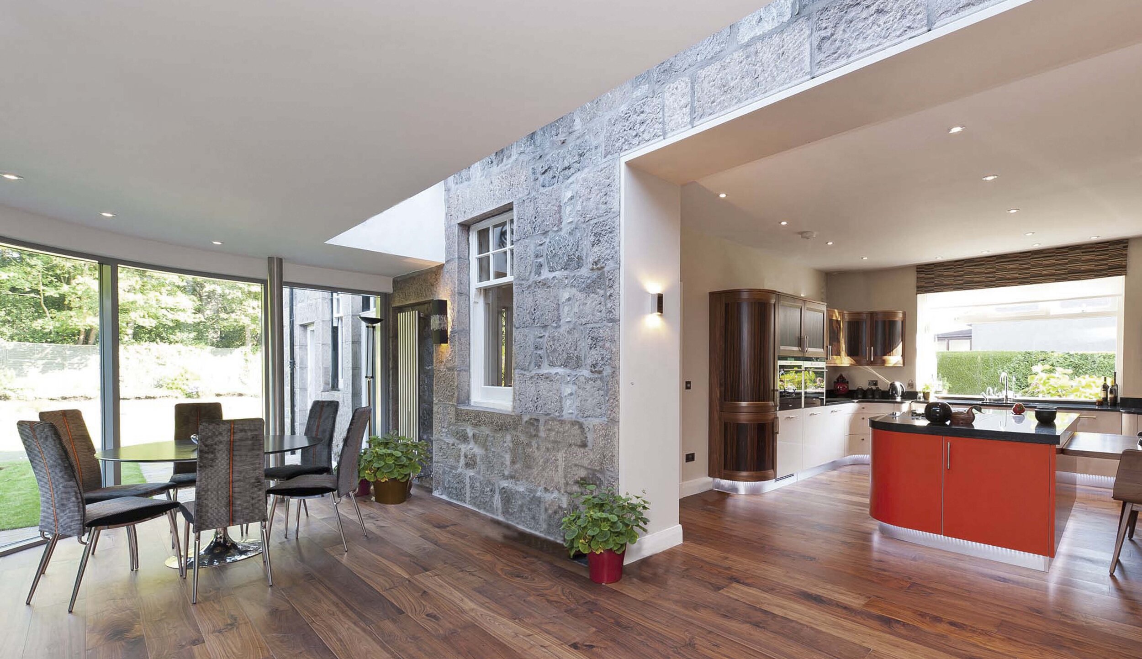Rubislaw Den
Alterations and Extensions
Rubislaw Den
The Brief
Kitchen refurbishment and garden room extension to a category C listed building located within a conservation area in Aberdeen.
LOCATION
Aberdeen City
AWARDS
Winner Aberdeen Society of Architects, Building of the Year: March 2012
Winner Aberdeen Society of Architects, Best Small Project: March 2012
publications
Homes and Interiors Scotland: December 2012
YEAR COMPLETED
2011
KEY information
A contemporary garden room extension.
The Design
The garden room is a simple, curved design which maximises the available light, and is intended to be a contemporary expression which sits comfortably within its traditional setting. New rooflights and a fully glazed façade maximise natural light and keep the kitchen sunny and bright. Bi-fold doors give access to the garden space. The curved facade directs views toward the main garden located at the end of the existing building while a zinc canopy wraps round an existing stone cloakroom structure, integrating it into the new building.
High quality materials have been carefully detailed; standing seam zinc roof, oil finished oak soffits, stainless steel columns and an engineered walnut floor throughout. The existing external granite wall which now forms the interior of the garden room has been cleaned and pointed, and new stonework is neatly installed around the new kitchen opening.

